C23. Waterloo
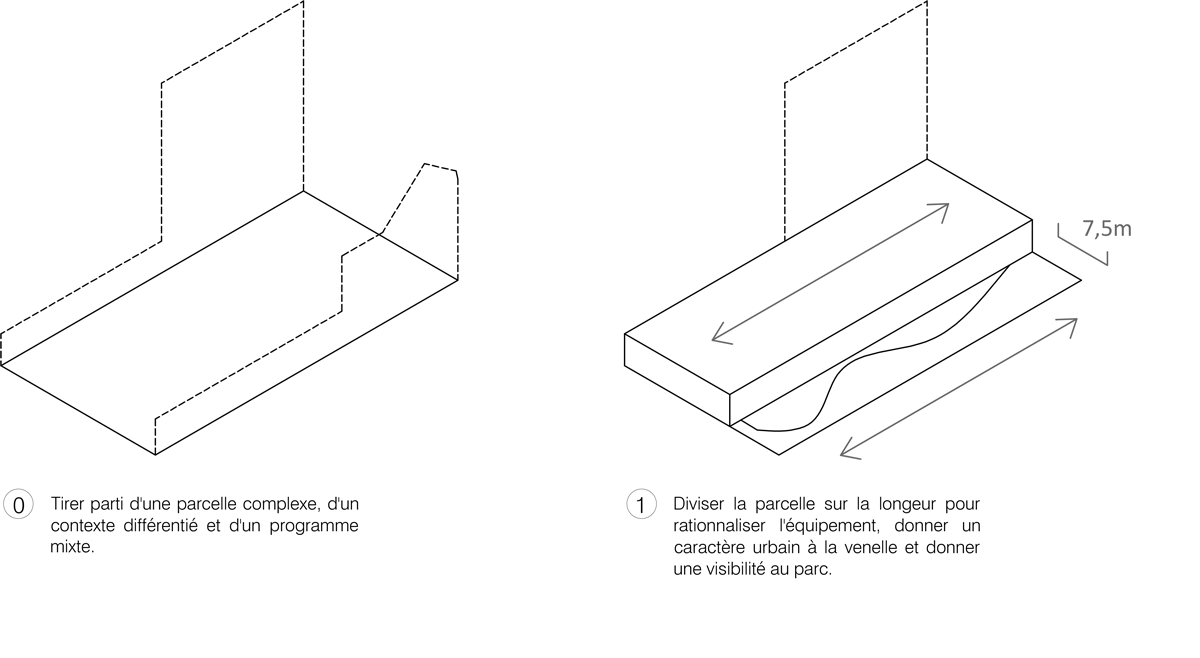
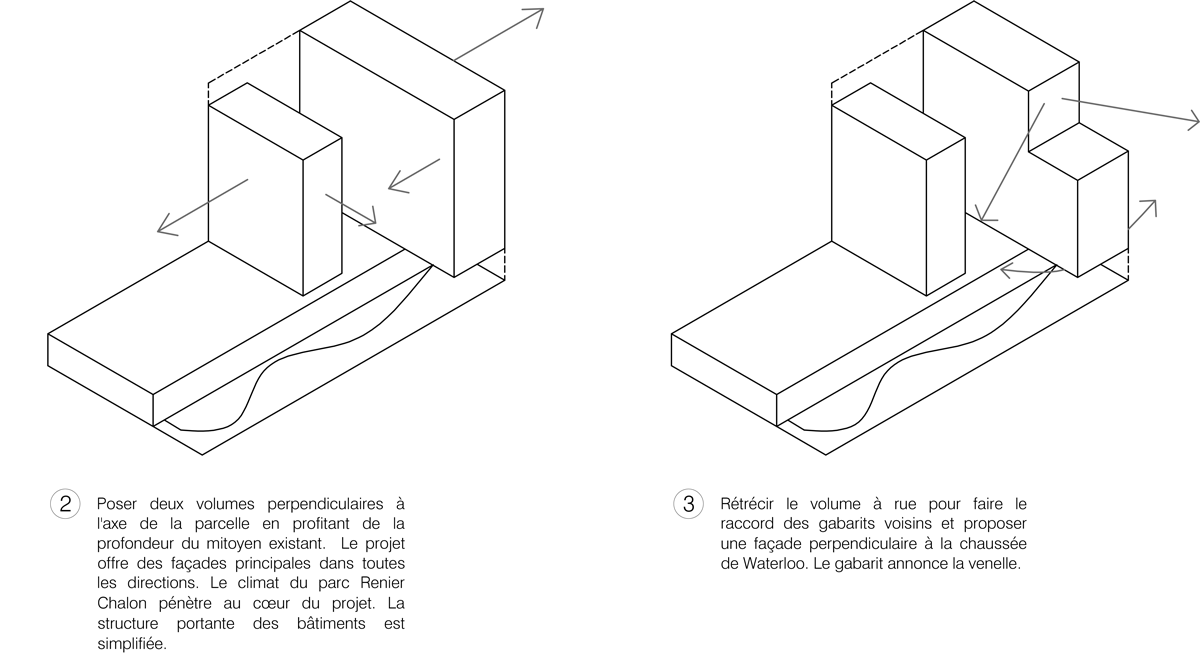
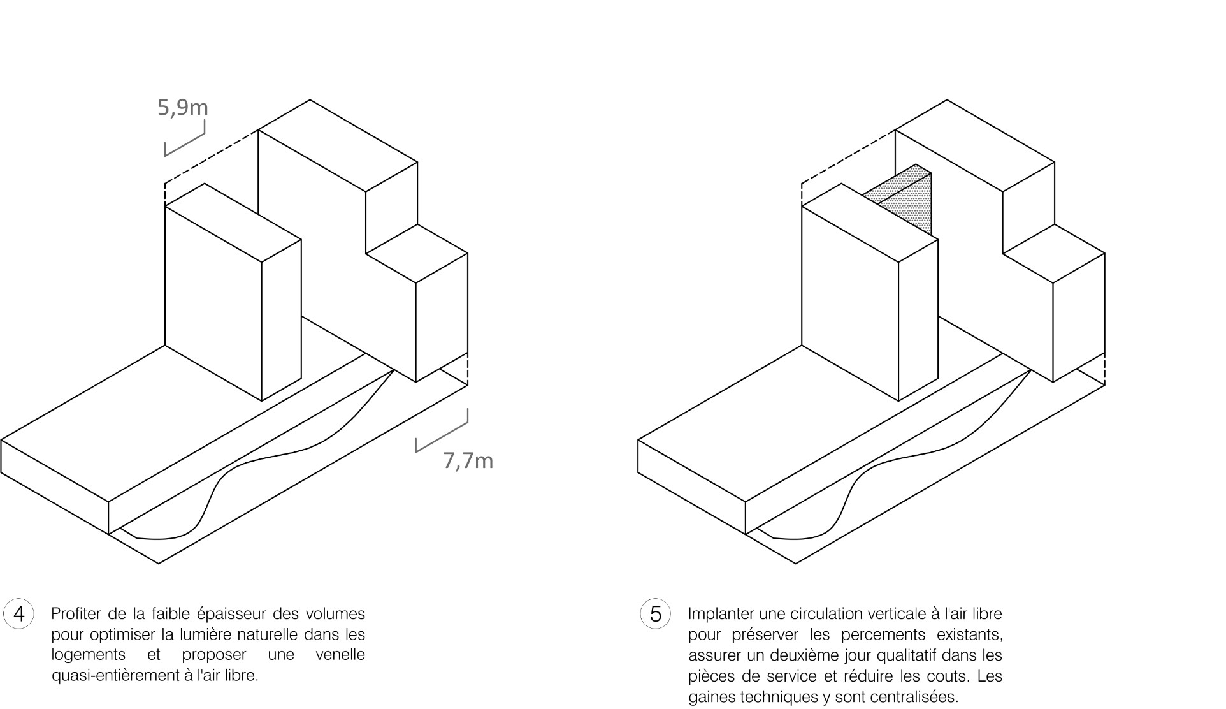
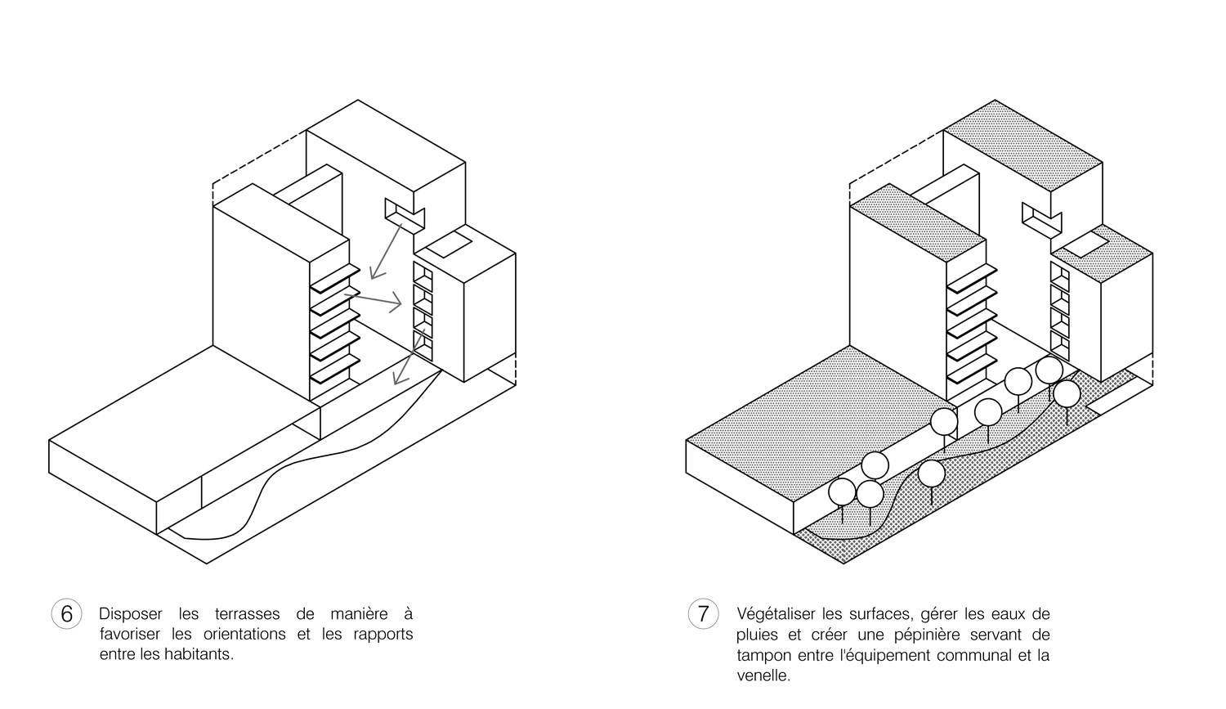
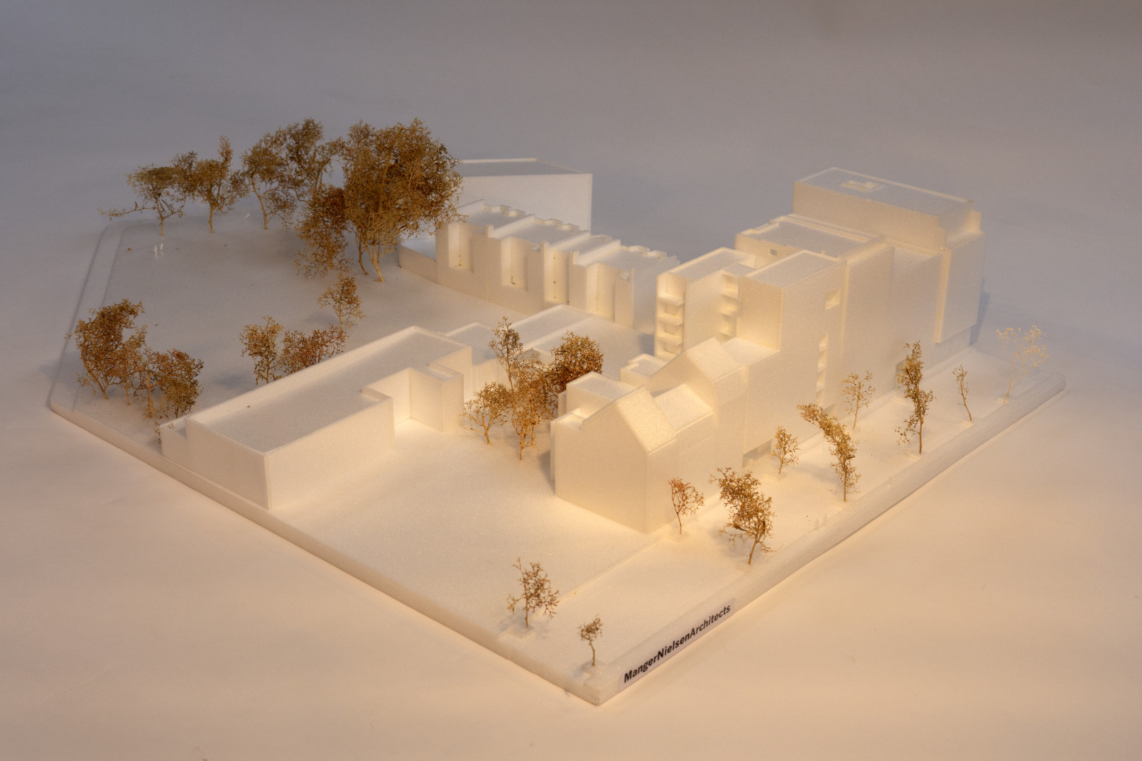
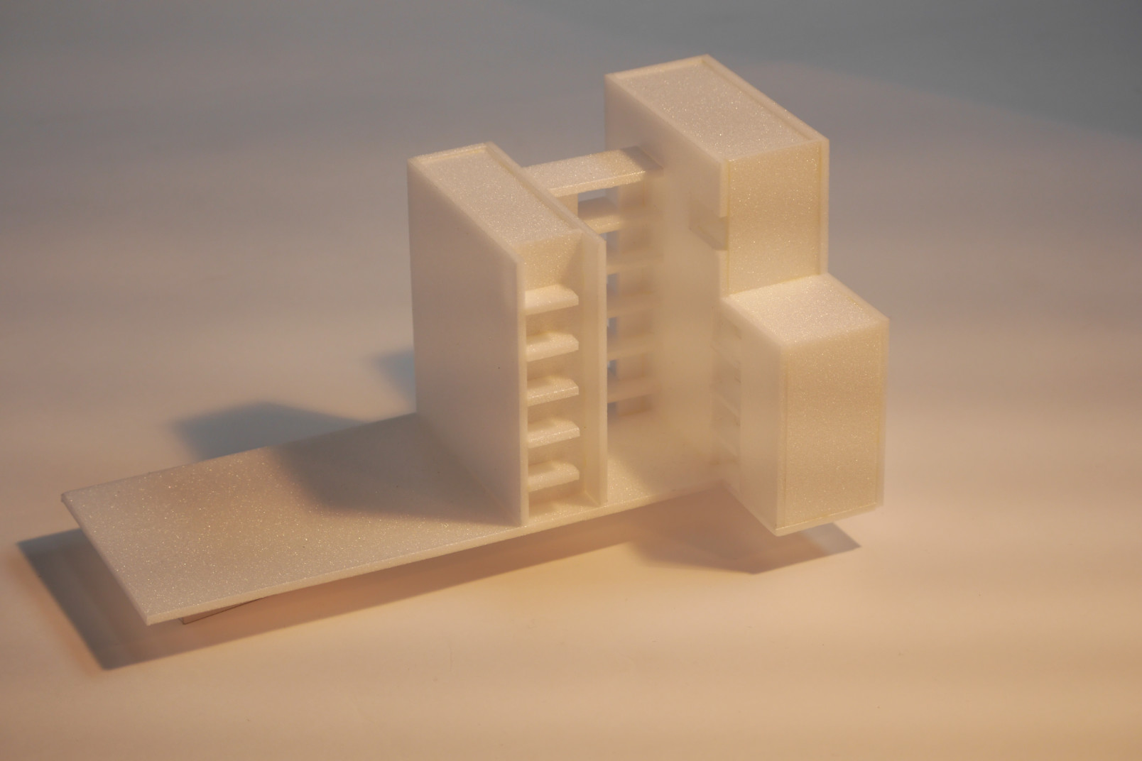
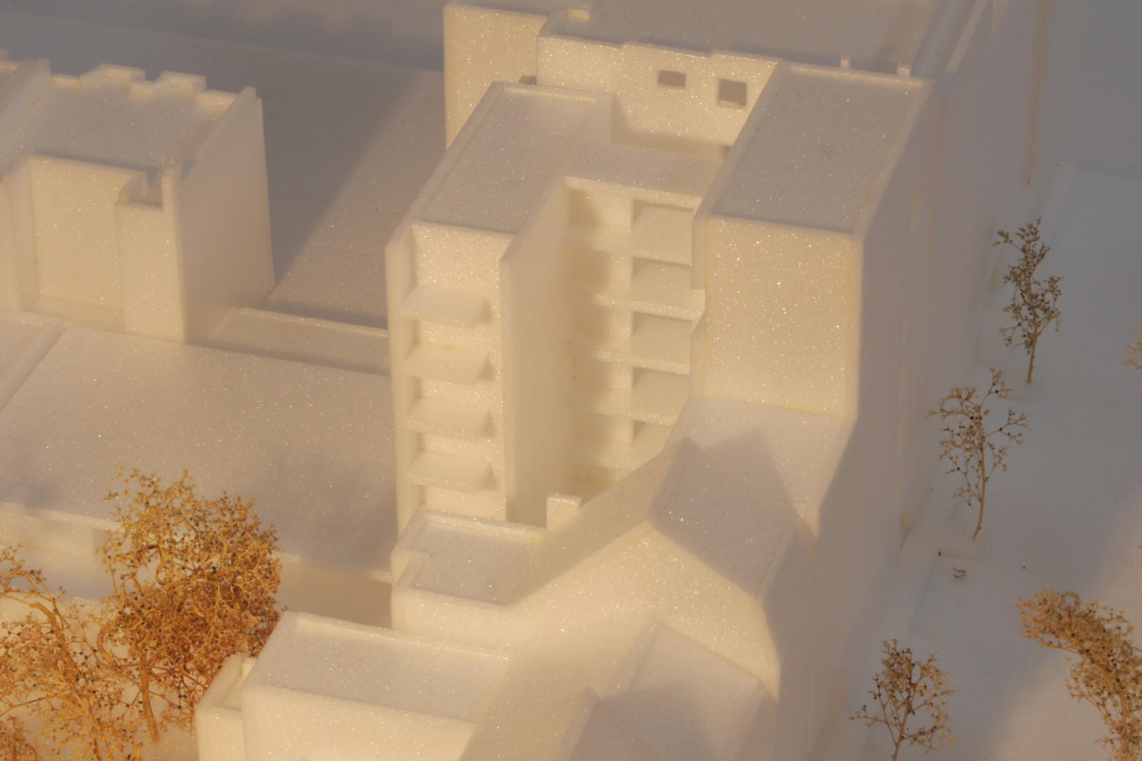
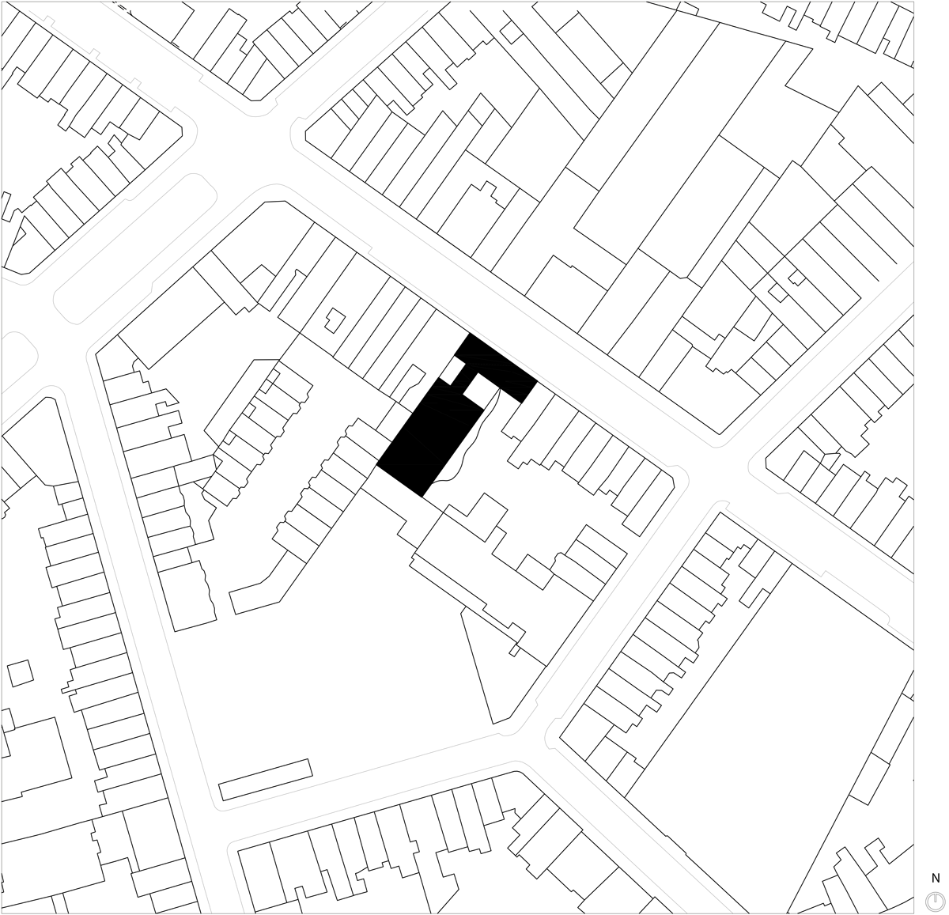
C23. Waterloo
Social housing and communal equipment
2017 / Project
Programme:
17 social and standard housing units, communal equipment and tree nursery
Location:
Brussels (1050)
Client:
Société du Logement de la Région de Bruxelles-Capitale et Commune d’Ixelles
Architect:
Manger Nielsen Architects
Partners:
Greish / FI Engineering / Enthalpie
Area:
2.680 m²
Contract amount:
3.122.000 €, excluding VAT
Credits:
MNA
The building is located between a busy road and an urban park. The project's outdoor spaces, the communal alley and the plant nursery, constitute the project's backbone. They are grouped in a wide, open-air ribbon with planting that creates a fair-scale link between the road and the park. The project takes advantage of an unusual parcel of land to present an innovative typology. The communal service building runs the length of the alley and the housing is distributed in two long, narrow volumes perpendicular to the alley. The project communicates on an urban level through facades facing in several directions without a distinct front or rear, by the interplay between different volumes and by facades facing the road and the park. All the apartments have two or three different orientations. The collective circulations run through white concrete screens with an openwork structure for a diaphanous volume.